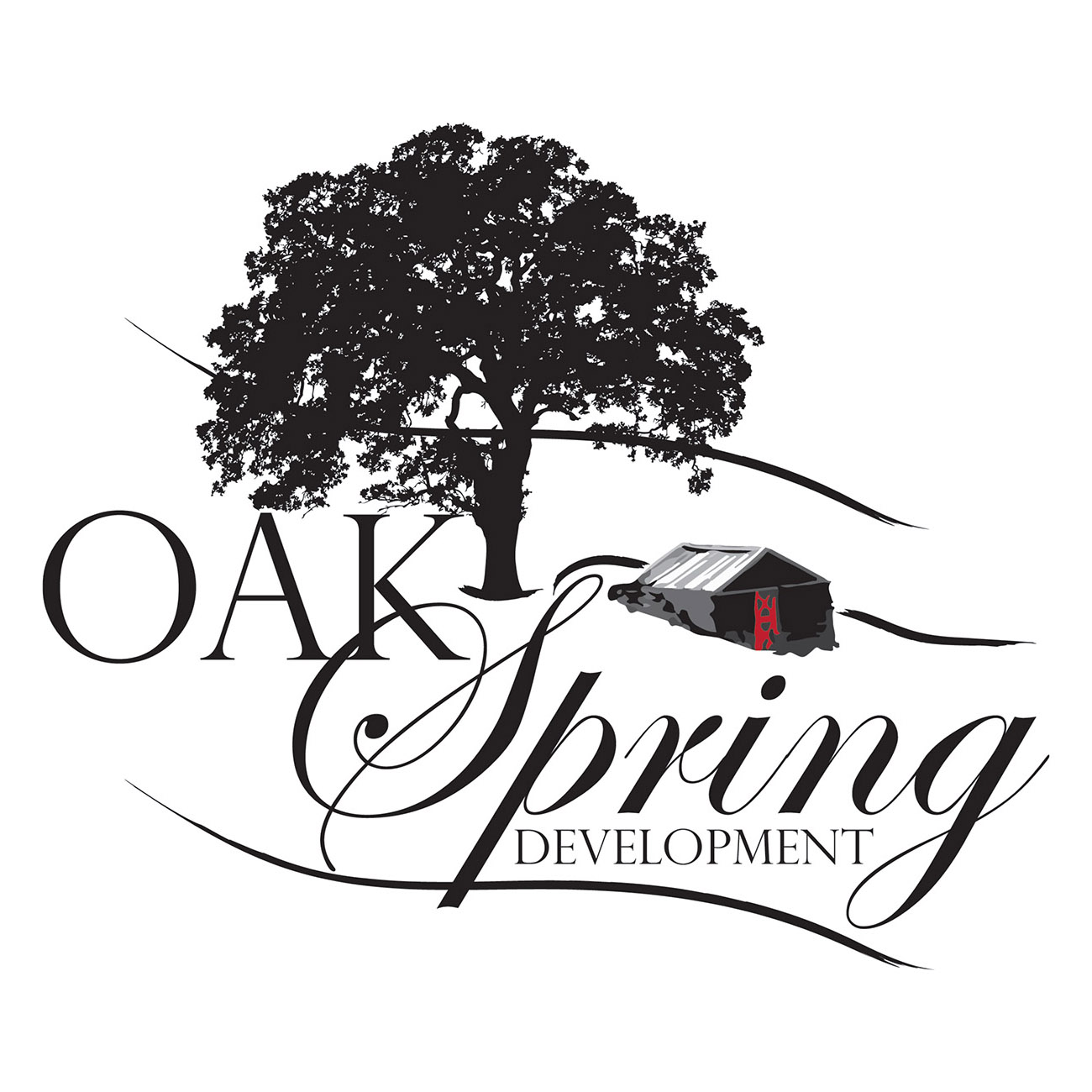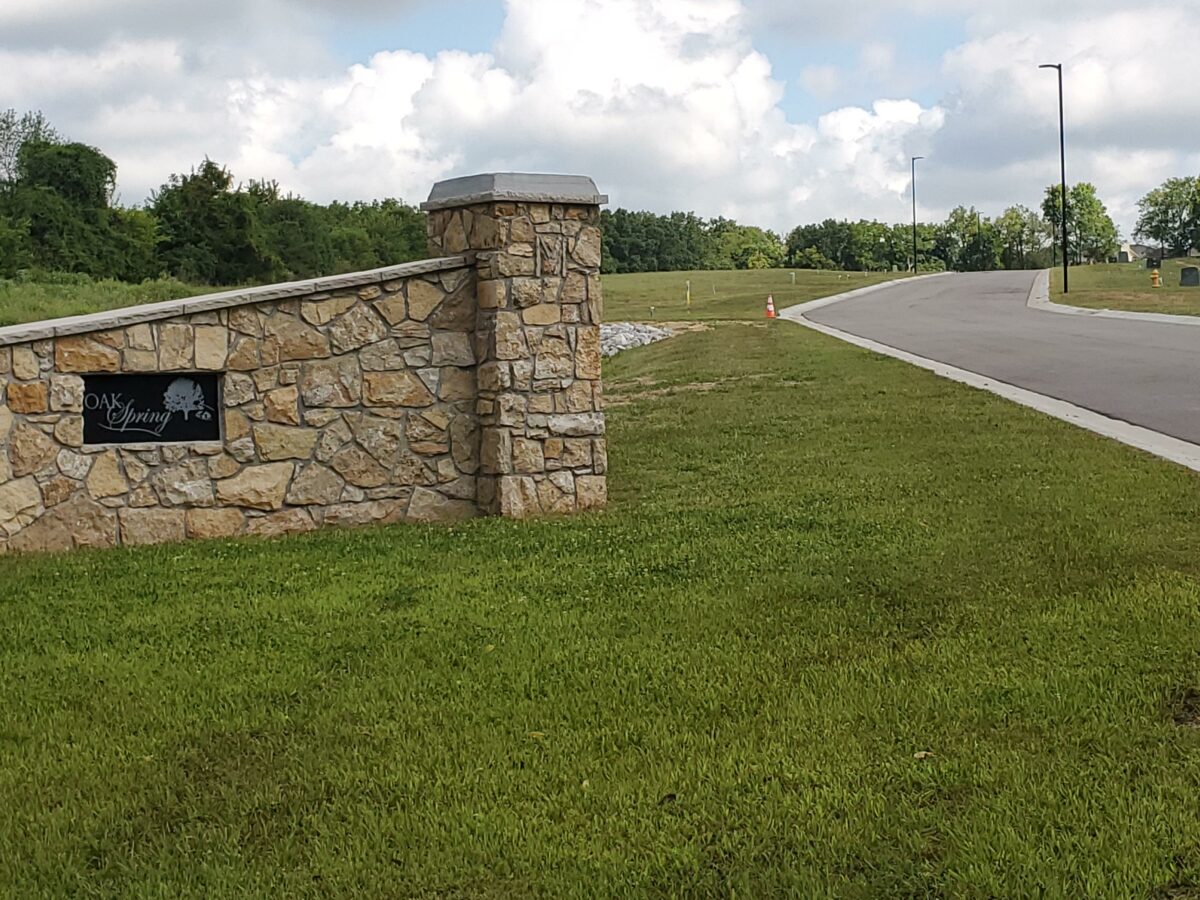Restrictions and Covenants of Oak Spring Subdivision
WHEREAS, OAK SPRING DEVELOPMENT, L.L.C., a Missouri Limited Liability Company, is the developer of certain real estate located within the following Described real estate in Hannibal, Marion County, Missouri, to-wit;
48 Acres South End East 1/2 NW 1/4 Sec. 36 Twp 57 Range 5 West In the city of Hannibal, Marion County, Missouri.
WHEREAS, as a part of such a development OAK SPRING DEVELOPMENT Has subdivided said real estate into lots which are located within OAK SPRINGS SUBDIVISION BY A PLAT OF SAID SUBDIVISION to be executed and filed of record with the Office of Recorder Of Deeds of Marion County Missouri.
WHEREAS, OAK SPRING DEVELOPMENT, as the developer of said subdivision and as present owner of lots within said subdivision, and the present owners of all other lots within said subdivision, desire to adopt the following restrictions and covenants of said subdivision.
NOW, THEREFORE, in consideration of the premises contained herein, OAK SPRING DEVELOPMENT, for itself and its successors and assigns, and the present owners of all other lots within said subdivision, for themselves and their respective heirs and successors, as appropriate, and assigns, hereby adopt the restrictions and covenants of said OAK SPRING SUBDIVISION as follows;
The following restrictions and covenants shall become effective as of the date the same shall be filed of record in the office of the Recorder Of Deeds of Marion County, Missouri, at Palmyra, Missouri, with respect to OAK SPRINGS SUBDIVISION.
- No lot shall be used except for residential purposes and no residence shall be constructed, erected, altered, placed or permitted to remain on any lot other than a one detached single family dwelling. The residence shall not exceed three stories in height, excluding basement or foundation, and a private garage which may not be detached from the residence. No structure of any temporary character, trailer, motor home, rental, shack, barn, or any outbuilding shall be used on any lot at any time for residence purpose either temporarily or permanently. With the exception of Lots 30 thru 42 outbuildings and or detached garage may be permitted with the consent of the developer
- The design of the residence shall be compatible with the terrain and the configuration of the lot upon which the residence is to be constructed. The exterior walls of the ground floor of residence shall be constructed of brick, stone, lap, cement board siding or EIFS. In some cases vinyl siding with prior approval of developer. All roof pitches will be 5-12 or greater. Minimum building setback lines shall be thirty-five (35) feet from street property lines, and ten (10) feet from side lot lines. All plans will be submitted to the Developer for their approval for the lot that is to be built on the the suitability to the subdivision.
- The ground floor of residences, exclusive of attached garages, porches, or basements, shall not be less than 1,800 square feet, for residences of one story, nor shall the ground floor area of all two story residences, exclusive of attached garages, porches, or basements, be less than one thousand seven hundred feet, (1,700) sq feet and not less than eight hundred (800) square feet on the second floor. The ground floor shall be defined as that floor upon which the main front entrance of the residence is located. The area beneath the ground floor shall not be considered in determining the square footage of the residence.
- Trees shall not be removed except those trees that directly interfere with the construction of the residence. However, dead and unsightly trees may be removed to improve landscaping on the lot. As a general rule, trees such as oak, hickory, walnut, and other such trees of quality larger than four inches in diameter, measured two (2) feet from the ground, shall not be removed unless they interfere with construction, sidewalks, easements, or landscaping.
- All utilities and fuel storage tanks shall be installed underground.
- Access to ingress and egress to all lots shall be from streets within the subdivision.
- No animals, livestock, or poultry of any kind shall be raised, bred or maintained for any personal consumption or commercial purposes. Private gardens for personal use shall be permitted, however, gardens for commercial purposes shall not be permitted.
- Easements for installing and maintaining utilities and draining facilities are reserved as shown on plat of the subdivision. Within these Easements no structure, fence, planting, or other material shall be placed or permitted to remain which may damage or interfere with the installation or maintenance of utilities, or may change the direction of flow of water through drainage channels within the easements, or which may obstruct or retard the flow of water through the drainage channels within the easements. The easement areas of each lot and all improvements within them, shall be maintained continuously by the owner of the lot, except for improvements for which a public authority or utility company is responsible.
- No sign of any nature shall be displayed to the public view on any lot, except to advertise the property for sale, or signs used by builder during the construction and sales period.
- No lot shall be used or maintained as a dumping ground for rubbish. Trash, garbage, refuse, or other waste material shall not be kept except in sanitary containers. Equipment for the storage or disposal of such materials shall be kept in a clean and sanitary condition. No rubbish containers shall be visible from the street except on pickup day. Construction waste containers shall be exempted from this provision; however, the builder or lot owner shall be responsible for keeping the construction debris contained on the lot and in the construction waste containers. The use of incinerators is not permitted.
- No noxious or offensive activities or odors shall be permitted on or to escape from any Lot, nor shall anything be done on any Lot which is or may become an annoyance or nuisance, either temporarily or permanently.
- No Lot or Street shall be used for commercial or private repair of any vehicle other than for temporary repairs completed within two (2) days. No wrecked, junked, disabled or non-use vehicle shall remain on any lot or street for more than two (2) days. No recreational vehicle, boat or trailer shall be parked on a lot for a period of time exceeding one week (7 days). No lot shall be used for exterior storage of boats, watercraft, trailers, recreational vehicles, campers, commercial trucks, any commercial vehicle or equipment.
- Fences, Design elevation/sketch to be reviewed and approved by developer. No chain link fences allowed. The height of fences and walls shall not exceed 6 feet along the side and rear lot lines and shall not exceed 4 feet when constructed between the build-to line and the front property line. Approved fence material shall be made of vinyl, wrought iron, aluminum or cedar.
- These restrictions and covenants shall run with the land and shall be binding upon all persons and entities claiming under them for a period of thirty (30) years from the date these restrictions and covenants are filed of record in the office of the Recorder of Deeds of Marion County, Missouri, at Palmya, Missouri, and shall be automatically extended for the successive periods of ten (10) years thereafter, unless an instrument signed by a majority of the then owners of the lots within the subdivision have been similarly filed of record agreeing to amend, modify, or supplement, in whole or in part, these restrictions and covenants, or to repeal the same. Likewise, these restrictions and covenants may be amended, modified, or supplemented, in whole or in part, or repealed, at any time by an instrument signed by a majority of the then owners of the lots within the subdivision and filed of record in the office of the Recorder of Deeds of Marion County, Missouri, at Palmyra, Missouri. The record owners of each lot within the subdivision shall constitute one in number for purposes of determining such majority as contemplated herein.
- All building structures or improvements of any kind must be completed within twelve (12) months of commencement date of the construction. Contributing factors that may be an exception would be size of residence and “Acts of God”.
- All structures must be constructed and maintained in compliance with Building Codes and Ordinances of the City of Hannibal.

